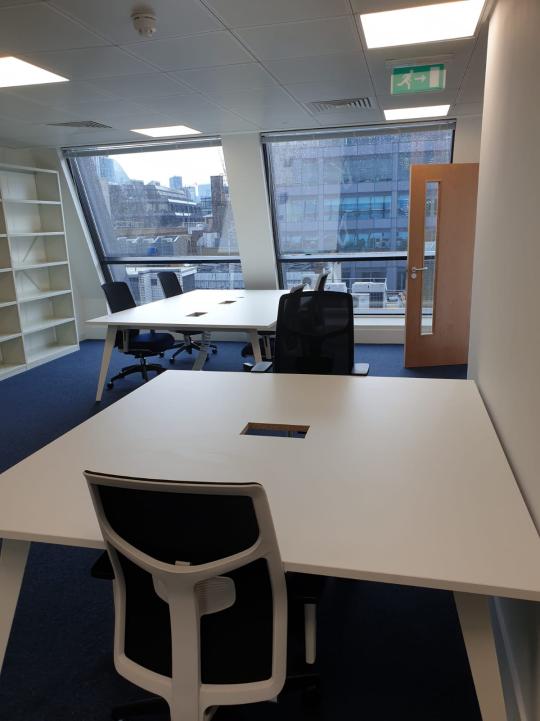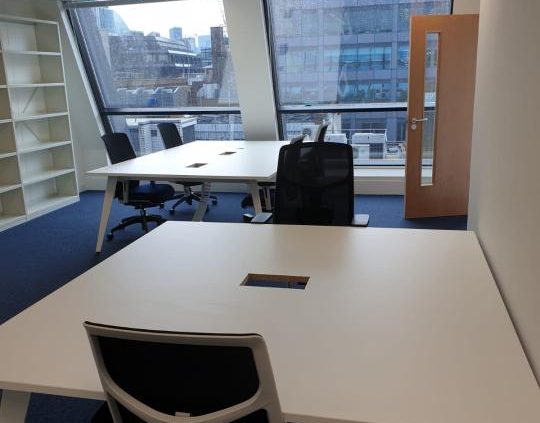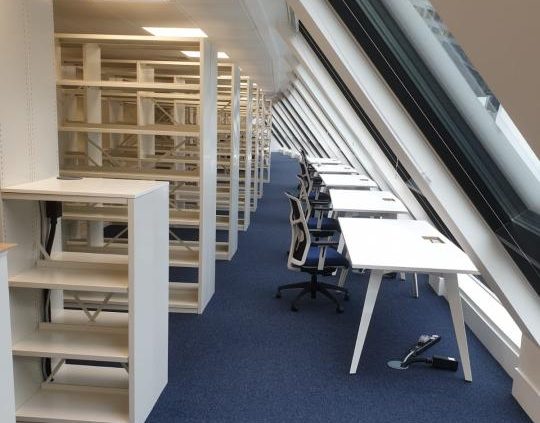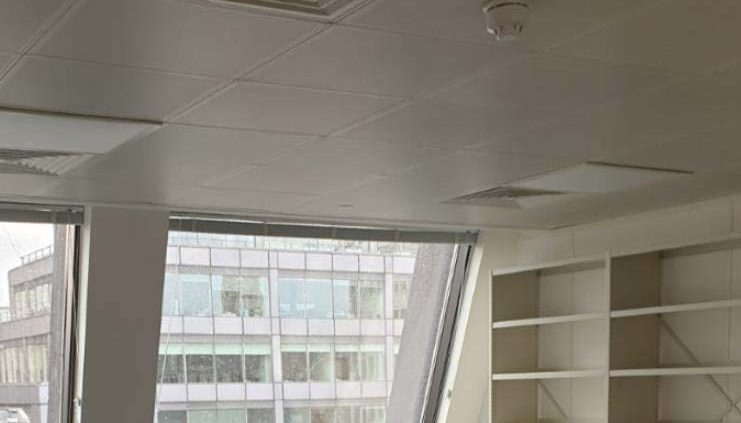Envirotech Group recently completed a comprehensive design and build project for the refurbishment of an office space on the 5th floor of a central London property. The refurbishment aimed to modernise and enhance the workspace for a renowned professional association for barristers and judges, aligning it with the client’s evolving needs while maintaining the building’s existing aesthetic.
The scope of works included the refurbishment of the office space, which involved the careful removal and storage of fixtures for later reinstatement, the application of new decorative finishes, installation of new floor coverings and doors, and upgrades to fire protection services. Additionally, we installed new mechanical ventilation, enhanced the lighting and fire alarm systems, and introduced underfloor power, security, and data services.
Throughout the project, we procured a range of high-quality materials and finishes to ensure durability and compliance with building regulations. This included the installation of new doors and partition modules with a sleek, modern design, acoustic insulation to enhance soundproofing, and reinforced flooring to support heavy office equipment. The refurbishment also featured new carpets and vinyl flooring, meticulously installed to meet the client’s aesthetic and functional requirements. The project was completed with the installation of a new kitchen, worktops, and a custom-designed reception desk, further elevating the office space to meet the highest standards of comfort and functionality.




